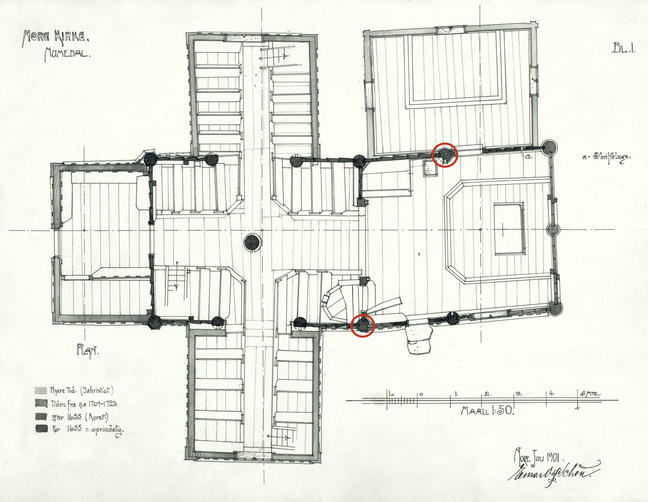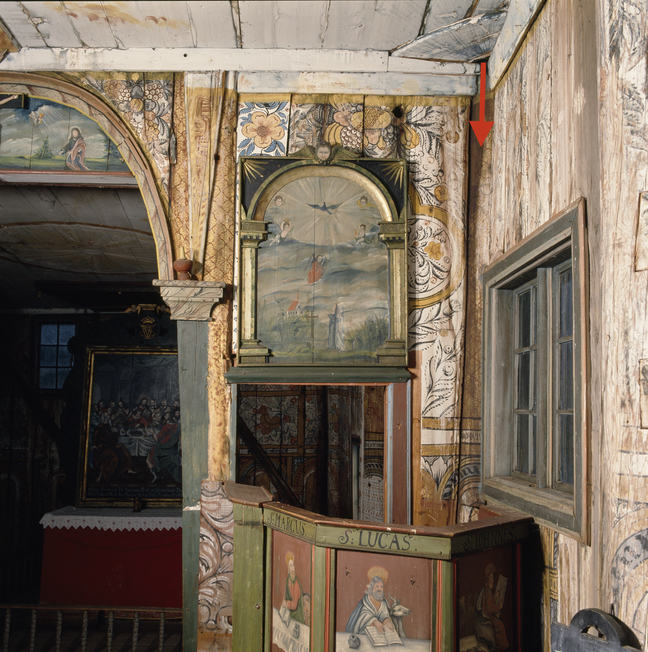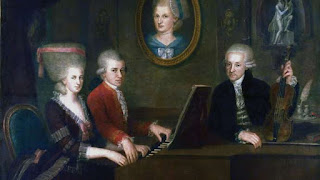
The choices made during the restoration at Nore Stave Church were a challenge. Did the ornate interior distemper decor have to be sacrificed in order to preserve the structural integrity of the church?
According to dendrochronological tests, the timber in the oldest part of Nore Stave Church came from a tree felled in the winter of 1166-1167. The chancel was extended in 1683, and the current transepts were built in the early 1700s. Over the centuries, Nore stave church has suffered serious rot damage with accompanying crushing and settlement damage. There was also damage to the original load-bearing construction, such as the sill beams, corner posts and wall plates. The damage was so bad that the construction had lost much of its supportive and bracing function, and the original construction configuration was destroyed.
 Ground plan of Nore Stave Church. The damaged staves are marked with a red circle. Drawing by Einar Oscar Schou, 1901.
Ground plan of Nore Stave Church. The damaged staves are marked with a red circle. Drawing by Einar Oscar Schou, 1901.
Other construction elements, such as wall planks, exterior paneling, the floor and later additions, had held everything in place. Both the south-eastern corner post in the nave, and the northern intermediate post in the chancel had suffered considerable damage caused by rot, and both posts had lost much of their load-bearing ability. The south-eastern corner post in the nave had been repaired in 1969 using a new post which was attached to the rotten one with metal bands. However, this proved largely unsuccessful. Any attempt to re-establish the building’s original supportive and bracing system, would mean that the posts would have to be replaced, and the new ones would have to be connected with the sill beam at the bottom, and with the wall plate at the top. The problem with this solution was that it would affect the church interior.
Nore Stave Church’s interior is one of the most richly decorated of all the Stave Churches, and nearly all its interior surfaces are painted. The distemper paintings date from 1250 to 1850, with the dominant decor dating from the 17th and 18th centuries. The two damaged posts are part of the decorated interior, and so their removal would depreciate this. The decor on these posts and the adjoining wall planks was in good condition. After thorough deliberation, it was decided that the decorated interior, and the preservation of original Medieval material should take priority over the re-establishment of the load-bearing construction system.
 The south-eastern corner post of the nave, marked with a red arrow.
The south-eastern corner post of the nave, marked with a red arrow.
There was also great danger that the decor on the wall planks might be damaged if the posts were to be replaced. To enable the north wall and its wall paneling to continue to support the weight of the roof, damaged portions of the wall beam were spliced, and work was done to ensure that this area was supported on a solid rock foundation. The south-eastern corner post was upgraded by replacing the post from 1969 with one which fit the remains of the original post better.

Comments